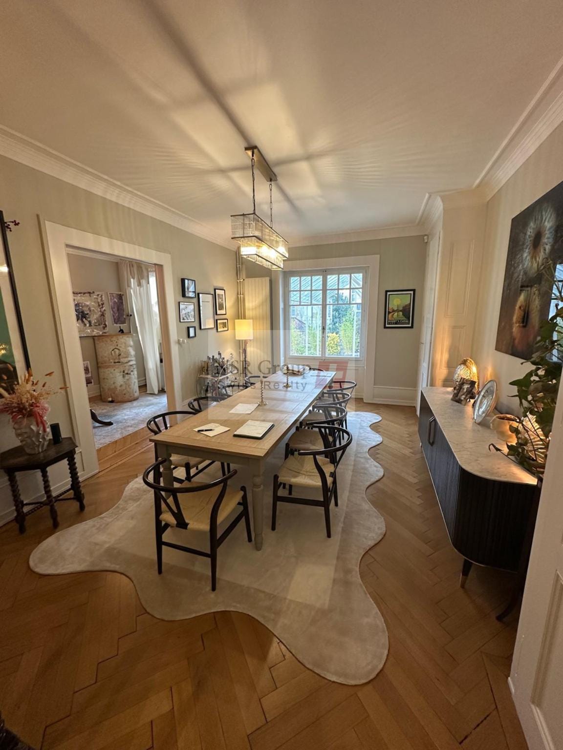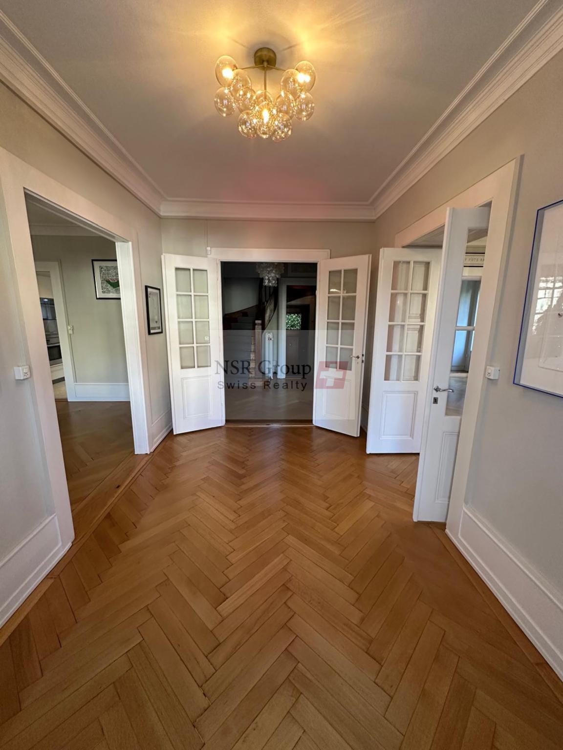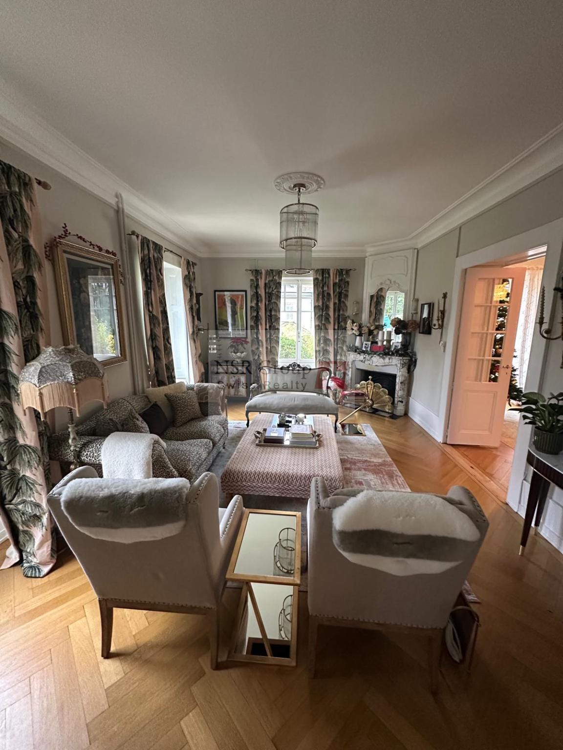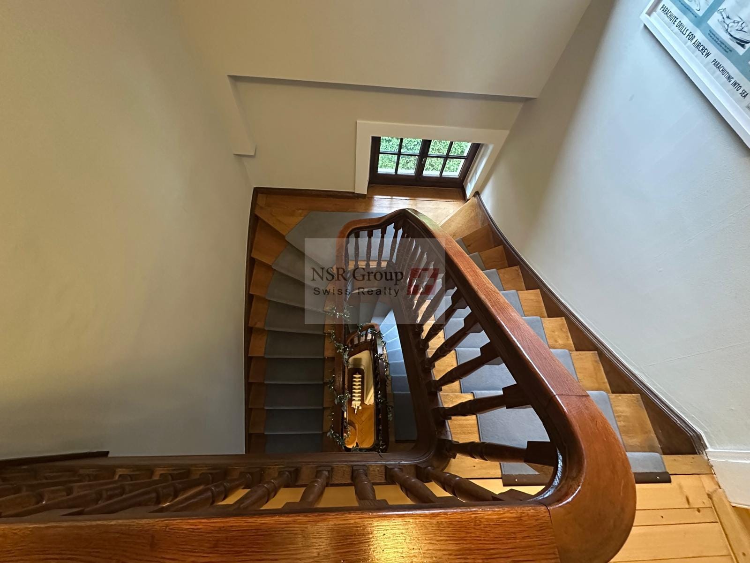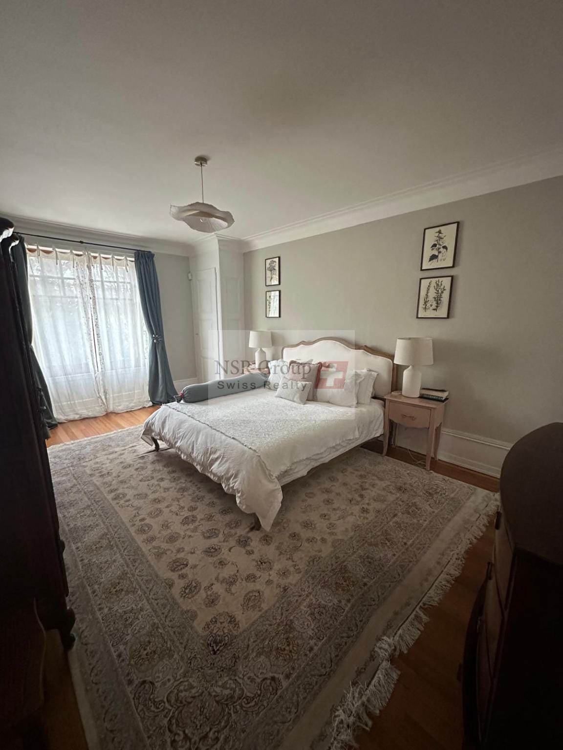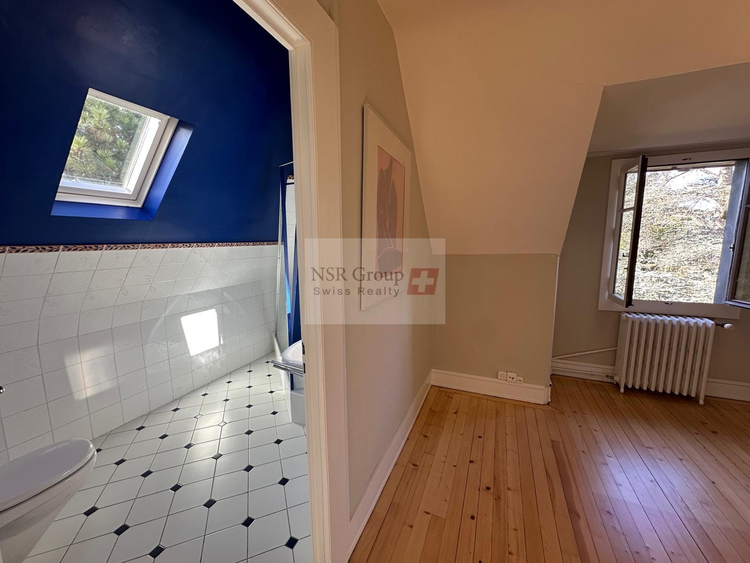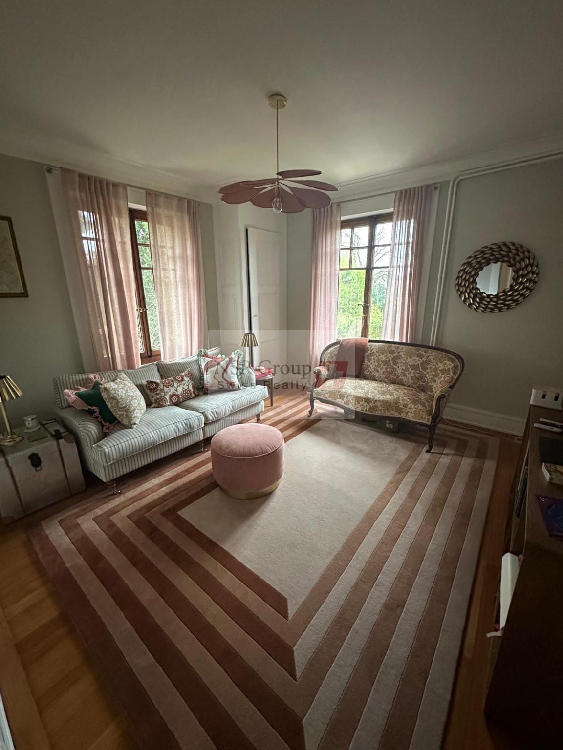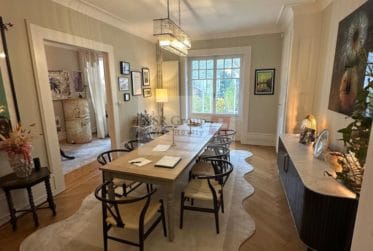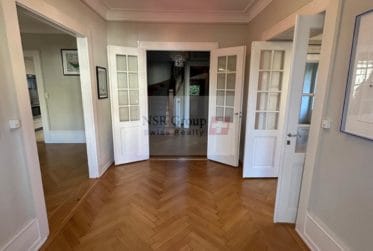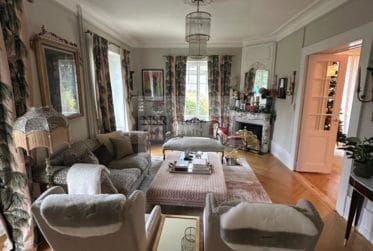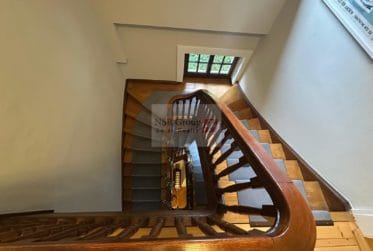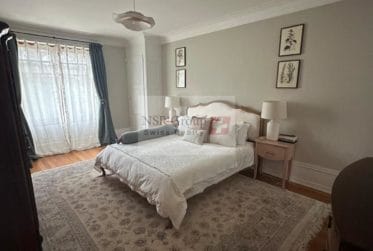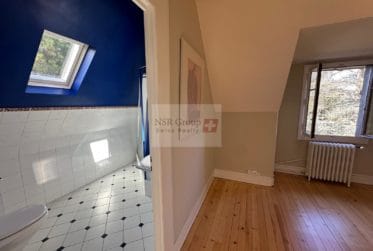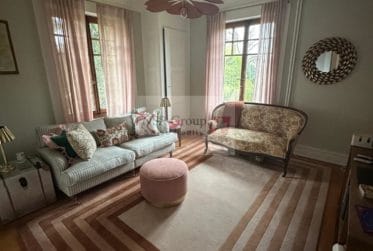Clos-Belmont – Elegant 12-Room Townhouse
Geneva
Description
Reference:
2.1208.7980.
Rooms:
12
Number of bathrooms:
4
Number of bedrooms:
7
Surface Range:
400 m2
Usable area:
520 m2
Land area:
665 m2
View:
Garden
Style:
Classic
State:
Good
Description
Nestled in a lush haven of greenery in the heart of the city, within the prestigious "Golden Triangle" bordered by Rue Agasse, Clos-Belmont, and Rue Amandolier, this exceptional townhouse, built between the late 19th and early 20th centuries, offers 400 m² of living space (524 m² usable), spread across 12 rooms as follows:
Ground floor:
A spacious entrance hall with guest WC, a library/office, a living room with original marble fireplace and trumeau mirror, a double dining room with access to the garden, and a fully equipped independent kitchen.
First floor:
Three bedrooms, including a master suite with en-suite bathroom and walk-in closet; a second bathroom serves the remaining two bedrooms.
Second floor:
Three additional bedrooms, a bathroom, and a second fully equipped kitchen — an ideal space for guests or live-in staff.
Basement level:
Boiler room, wine cellar, storage areas, and a garage accommodating either two small vehicles or one large SUV. There is also a spacious, fully equipped laundry room.
The 650 m² exterior grounds include parking for three vehicles, landscaped gardens, a terrace, and a dining pergola of over 30 m².
Rare on the market, this unique property retains stunning period features that lend it undeniable charm: original hardwood floors, marble fireplaces, decorative moldings, ceiling medallions, and finely dressed stonework at the base of the exterior walls.
Address
1208 Geneva
CHF 7'980'000.-




